Circulation
Dimensional Considerations (0)
Public Amenities (2.1 - 2.4)
Transport (3.1 - 3.5)
Residential (4.1 - 4.7)
Communications and Services (5.1 - 5.4)
Title: Parking Space |
1.1 |
| Application | General | Urban Application | Information Technology | Rural Application | Safety | |||
| External Environment | Public Building | Housing | Public Transport | |||||
| Physical | X | . | . | . | . | . | . | . |
| Visual | . | . | . | . | . | . | . | . |
| Hearing | . | . | . | . | . | . | . | . |
| Intellectual | . | . | . | . | . | . | . | . |
Recommendation:
- Accessible parking spaces should be located on the shortest accessible route into a building or facility, and should be roofed wherever possible.
- Parking areas should have enough clear space around them so that disabled persons can get into and out of a car (Fig. 1-1-1: zebra zone).
- Reserved parking spaces for vehicles carrying persons with disabilities should be provided, indicated by the universally accepted symbol.
Reference figure:
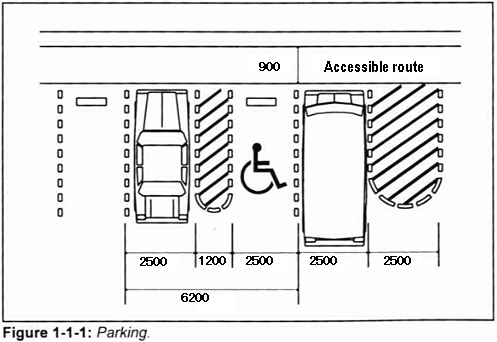
Title: Pathways and Corridors |
1.2 |
| Application | General | Urban Application | Information Technology | Rural Application | Safety | |||
| External Environment | Public Building | Housing | Public Transport | |||||
| Physical | X | . | . | . | . | . | . | X |
| Visual | X | . | . | . | . | . | . | X |
| Hearing | . | . | . | . | . | . | . | . |
| Intellectual | . | . | . | . | . | . | . | . |
Recommendation:
- Pathways and corridors should be wide enough for wheelchair users.
- If a corridor is less than 1500 mm. (minimum clear turning space), turning space should be located at reasonable intervals.
- The surface of pathways or corridors should comply with the guidelines for "Ground and Floor Surfaces".
- Space for headroom and protruding objects should comply with the guidelines for "Protruding Objects".
Reference figure:
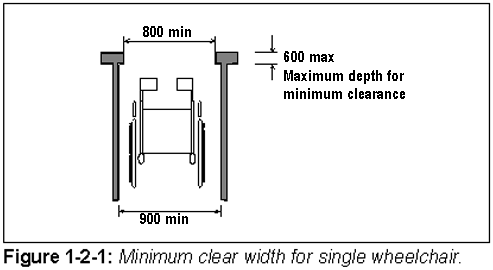
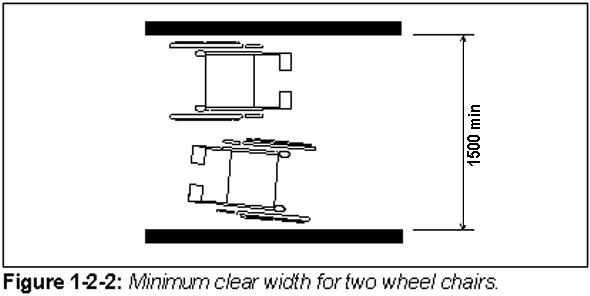
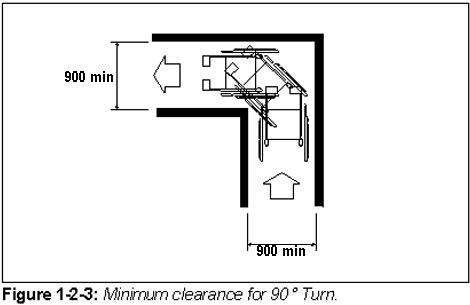
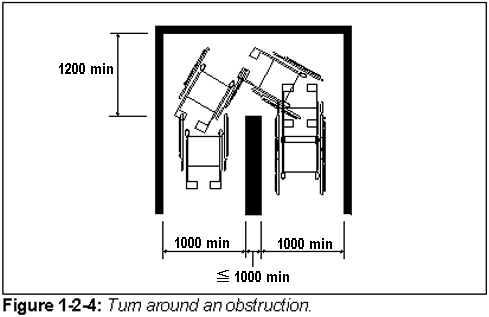
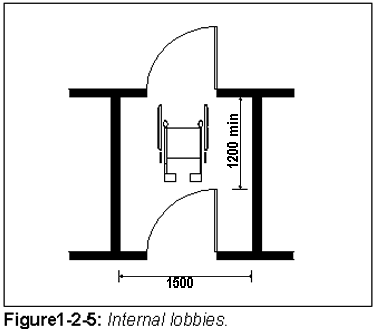
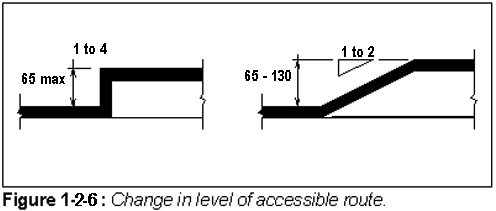
Title: Ground and Floor Surfaces |
1.3 |
| Application | General | Urban Application | Information Technology | Rural Application | Safety | |||
| External Environment | Public Building | Housing | Public Transport | |||||
| Physical | X | . | . | . | . | . | . | X |
| Visual | X | . | . | . | . | . | . | X |
| Hearing | X | . | . | . | . | . | . | X |
| Intellectual | X | . | . | . | . | . | . | X |
Recommendation:
- Ground and floor surfaces (along accessible routes and in accessible rooms and spaces, including floors, walks, ramps, stairs, and kerb ramps) should be stable, firm and slip-resistant.
- Vertical level changes up to 6 mm may not need edge treatment.
Changes in level between 6 mm and 13 mm should be levelled off with a slope no greater than 1:2. - If gratings are placed in pathways, they should have spaces no bigger than a wheelchair's wheels (e.g. 13mm).
- If carpets or carpet tiles are used on a floor surface, they should be securely attached to it. Long, thick rugs should not be laid in areas likely to be frequented by persons with mobility and sight impairments.
- Edges of paths can be clearly defined by using different colours and textures.
- Street furniture, trees, lighting and dustbins should be located on one side of pathways. The surface texture and colour surrounding may be changed to indicate the approach to those items.
Title: Kerb Ramps |
1.4 |
| Application | General | Urban Application | Information Technology | Rural Application | Safety | |||
| External Environment | Public Building | Housing | Public Transport | |||||
| Physical | . | X | . | . | . | . | X | . |
| Visual | . | X | . | . | . | . | X | . |
| Hearing | . | . | . | . | . | . | . | . |
| Intellectual | . | . | . | . | . | . | . | . |
Recommendation:
- Kerb ramps should be provided wherever an accessible route crosses a kerb.
- Slopes of kerb ramps should be gentle (e.g., less than 1:12).
- The surface of kerb ramps should comply with the guidelines for "Ground and Floor Surfaces".
Reference figure:
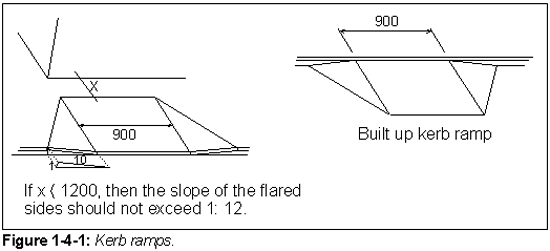
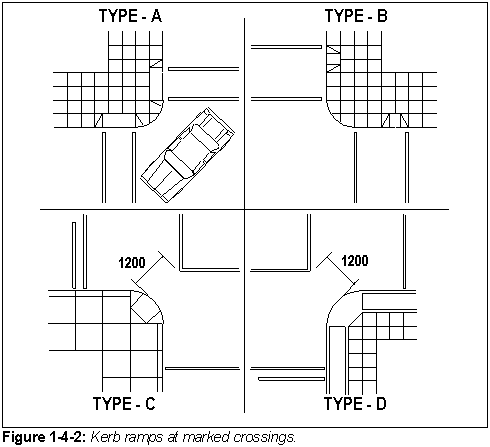
Title: Tactile Surfaces / Guiding Blocks |
1.5 |
| Application | General | Urban Application | Information Technology | Rural Application | Safety | |||
| External Environment | Public Building | Housing | Public Transport | |||||
| Physical | . | . | . | . | . | . | . | . |
| Visual | X | . | . | . | . | . | X | X |
| Hearing | . | . | . | . | . | . | . | . |
| Intellectual | . | . | . | . | . | . | . | . |
Recommendation:
- Dot-type blocks give a warning signal. They are used to screen off obstacles, drop-offs or other hazards, to discourage movement in an incorrect direction, and to warn of a corner or junction.
- Line-type blocks indicate the correct route to follow.
- Places to install guiding blocks:
- - In front of an area where traffic is present.
- - In front of an entrance/exit to and from a staircase or multi-level crossing facility.
- - Entrances/exits at public transport terminals or boarding areas.
- - Sidewalk section of an approach road to a building.
- - Guiding path from a public facility to the nearest public transport station.
- Rural areas
- In rural areas, stones of different sizes may be used to separate the road from the kerb, and to indicate the approach to public places.
Reference figure:
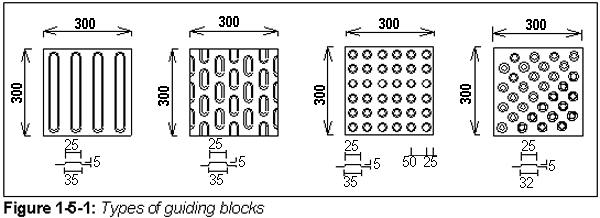
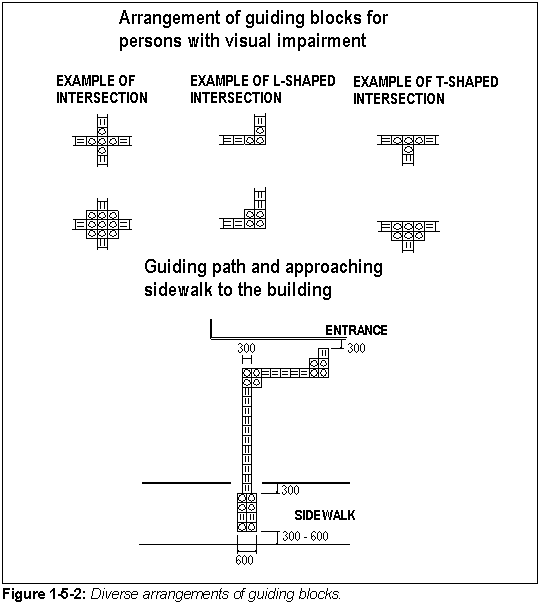
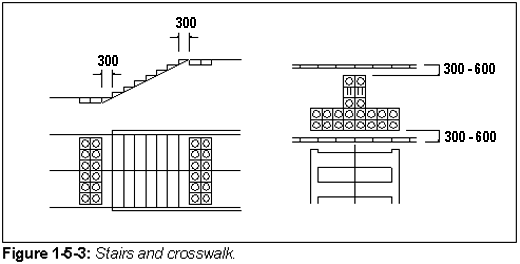
Title: Protruding Objects |
1.6 |
| Application | General | Urban Application | Information Technology | Rural Application | Safety | |||
| External Environment | Public Building | Housing | Public Transport | |||||
| Physical | . | . | . | . | . | . | . | . |
| Visual | X | . | . | . | . | . | . | X |
| Hearing | . | . | . | . | . | . | . | . |
| Intellectual | . | . | . | . | . | . | . | . |
Recommendation:
- Protruding objects, such as directional signs, tree branches, wires, guy ropes, public telephone booths, benches and ornamental fixtures should be installed with consideration of the range of a visually impaired person's cane.
- A barrier to warn blind or visually impaired persons shall be provided under stairways or escalators (Fig. 1-6-3).
- Walkways, halls, corridors, passageways, aisles, or other circulation spaces should have clear head room to minimize the risk of accidents.
Reference figure:
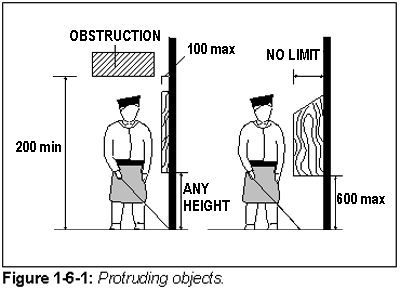
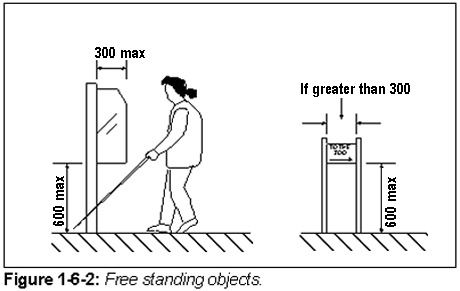
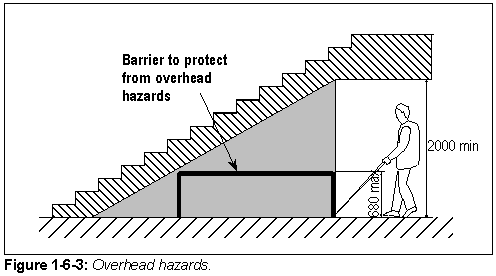
Title: Handrails / Grab Bars |
1.7 |
| Application | General | Urban Application | Information Technology | Rural Application | Safety | |||
| External Environment | Public Building | Housing | Public Transport | |||||
| Physical | X | . | . | . | . | . | . | X |
| Visual | X | . | . | . | . | . | . | X |
| Hearing | . | . | . | . | . | . | . | . |
| Intellectual | X | . | . | . | . | . | . | . |
Recommendation:
- A handrail or grab bar should be of a diameter/width and strength so that it may easily be grabbed and used as a support (Fig. 1-7-1).
- If handrails or grab bars are mounted adjacent to a wall, clearance space between the walls and the grab bar should be provided.
- If handrails or grab bars are mounted in a recess, the maximum depth and minimum height of the recess must be considered (Fig. 1-7-1)
- A small plate in Braille should be provided at the beginning and at the end of each handrail/grab bar to indicate its position to persons with visual impairments.
- Handrails/grab bars should be in a colour that contrasts sharply with the surrounding area.
Reference figure:
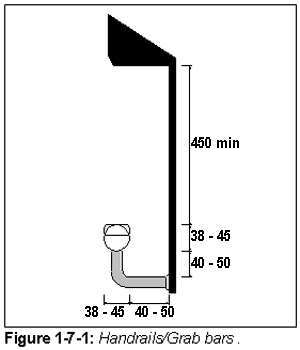
Title: Steps and Stairs |
1.8 |
| Application | General | Urban Application | Information Technology | Rural Application | Safety | |||
| External Environment | Public Building | Housing | Public Transport | |||||
| Physical | X | . | . | . | . | . | . | X |
| Visual | X | . | . | . | . | . | . | X |
| Hearing | X | . | . | . | . | . | . | X |
| Intellectual | X | . | . | . | . | . | . | X |
Recommendation:
- A flight of stairs should have uniform risers and goings.
- A flight of stairs should be of gentle gradient.
- A flight of stairs should have no open risers.
- Nosings of stairs should project as little as possible.
- Handrails for stairs should be installed on both sides.
- Handrails for stairs should be easily gripped at a suitable height from the stair going.
- Handrails for stairs should extend beyond the top and bottom of the stairs.
- The rise of a flight between landings should be of an appropriate height.
- An intermediate landing should have a width and depth of at least the width of the flight.
- Other requirements for handrails should comply with the guidelines for "Handrails".
- Treads of stairs should comply with the guidelines for "Ground and Floor Surfaces".
- Stair edges should be in bright contrasting colours.
- Stairs should be adequately illuminated.
Reference figure:
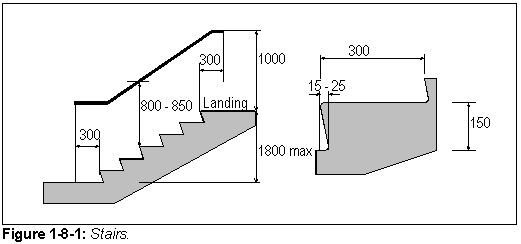
Title: Ramps |
1.9 |
| Application | General | Urban Application | Information Technology | Rural Application | Safety | |||
| External Environment | Public Building | Housing | Public Transport | |||||
| Physical | X | . | . | . | . | . | X | X |
| Visual | . | . | . | . | . | . | . | . |
| Hearing | . | . | . | . | . | . | . | . |
| Intellectual | . | . | . | . | . | . | . | . |
Recommendation:
- A ramp should be of gentle gradient, with a landing every 10 metres.
- A ramp should be wide enough for a wheelchair.
- A ramped approach should have handrails on both sides, and raised kerbs on open edges.
- Handrails attached to ramps should be of a correct height which enables wheelchair users and crutch users to hold easily.
- Handrails should extend horizontally beyond the top and bottom of the ramp.
- Ramp and landing surfaces should be slip-resistant.
- Other requirements of handrails should comply with the guidelines for "Handrails/Grab Bars".
- Ramps and landing surfaces should comply with the guidelines for "Ground and Floor Surfaces".
Reference figure:
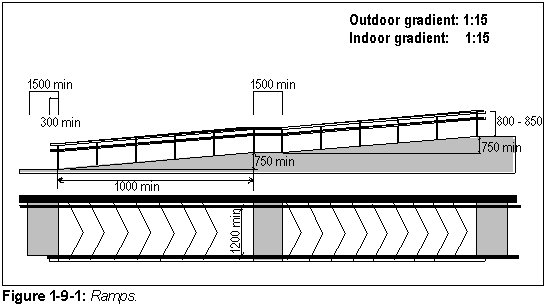
Title: Lifts |
1.10 |
| Application | General | Urban Application | Information Technology | Rural Application | Safety | |||
| External Environment | Public Building | Housing | Public Transport | |||||
| Physical | . | . | X | X | X | . | . | . |
| Visual | . | . | X | X | X | . | . | . |
| Hearing | . | . | . | . | . | . | . | . |
| Intellectual | . | . | . | . | . | . | . | . |
Recommendation:
- The floor space of lifts should be sufficient for wheelchair users to enter the lifts, manoeuvre within reach of the controls, and to exit (Figs. 1-10-1 and 1-10-2).
- Lift doors should be wide enough for wheelchair users (Fig. 1-10-1).
- Lift door closing mechanisms should be adjustable to give adequate entry time for people with disabilities. The installation of a photo-electric sensor may be considered for controlling the closing of the lift door.
- In elevator halls, access and manoeuvring space for wheelchair users should be provided.
- Call buttons in elevator halls should be at a height that is within easy reach of and by use by wheelchair users (Fig.1-10-2).
- All control buttons should include Braille, have raised numbers and have symbols to indicate "Open" and "Close".
- A visual lift position indicator should be provided above the control panel or over the door.
- A voice indicator may be installed to announce floor levels.
- Agreement should be sought with the fire authority to allow the use of fire-protected lifts for the evacuation of people with mobility disabilities in case of fire.
Reference figure:
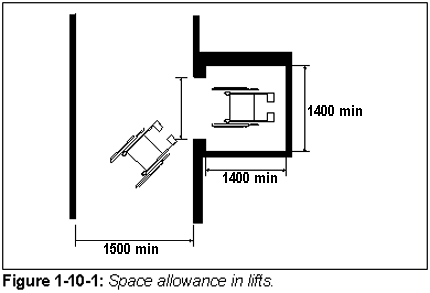
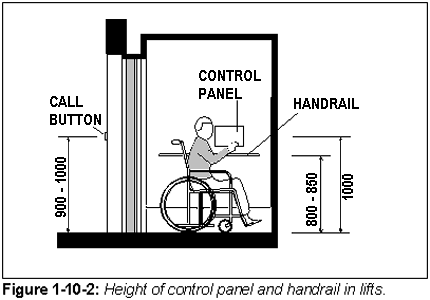
Title: Doorways |
1.11 |
| Application | General | Urban Application | Information Technology | Rural Application | Safety | |||
| External Environment | Public Building | Housing | Public Transport | |||||
| Physical | . | . | X | X | X | . | X | . |
| Visual | . | . | X | X | X | . | X | . |
| Hearing | . | . | . | . | . | . | . | . |
| Intellectual | . | . | . | . | . | . | . | . |
Recommendation:
- Doorways should be wide enough for wheelchair users (900 mm. minimum).
- Space to manoeuvre should be provided in front of doors, including sufficient space for moving past door handles.
- Thresholds of doorways should not exceed 20 mm. Raised threshold and floor level changes at doorways should be levelled off with a slope on each side of a threshold. The slope may be a simple, movable ramp.
- Handles, pulls and other opening devices are to have a shape and height that is easy for a person with reduced strength and dexterity to control.
- Lever handles and push type mechanisms are recommended. When a sliding door is fully open, handles should be usable from both sides.
- The use of colour to distinguish doors from surrounding walls is very useful for people with visual impairments.
- Glass doors must have a bright, coloured motif at eye level.
- Where revolving doors or turnstiles are used, an alternative wheelchair-accessible entrance must also be provided.
Reference figure:
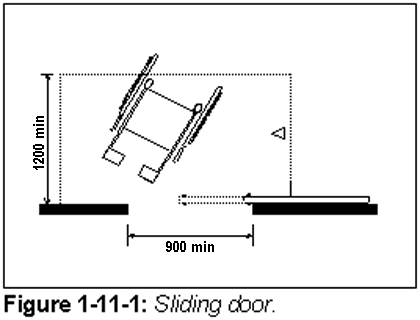
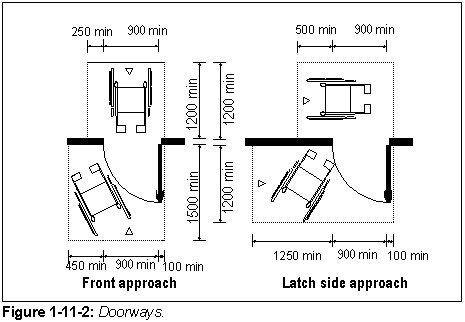
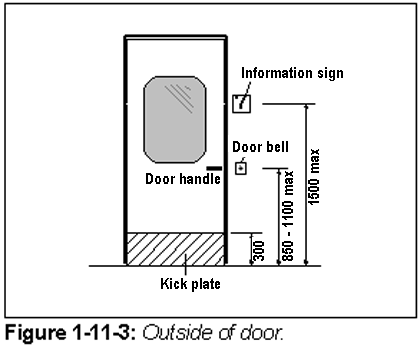
Go back to the Contents
ECONOMIC AND SOCIAL COMMISSION FOR ASIA AND THE PACIFIC
Promotion of Non-Handicapping Physical Environments for Disabled Persons: Guidelines
- ANNEX 2(1) -
UNITED NATIONS
New York, 1995
