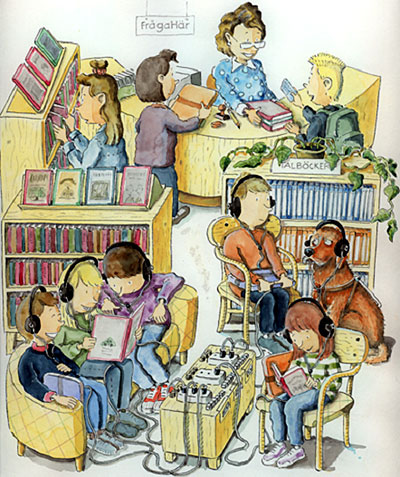Presentation of Checklist Access to libraries for Persons with Disabilities-IFLA Conference 2005 1/2
Gyda Skat Nielsen
and Birgitta Irvall
Presentation of Checklist Access to libraries for Persons with Disabilities
By Gyda Skat Nielsen
and Birgitta Irvall
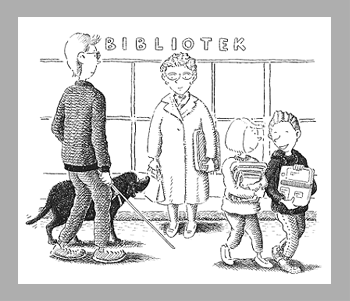
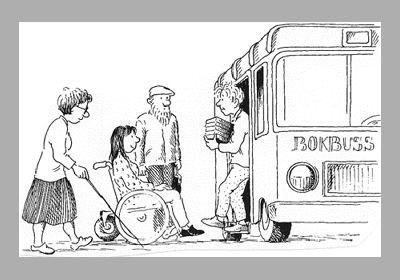
Physical Access
- * Outside the library
- * Getting into the library
- * Access to materials and services
Outside the library
- * Sufficient parking spaces marked with the international symbol for the disabled
- * Parking close to the library entrance
- * Clear and easy to read signposting
- * Unobstructedand well lighted access paths to the entrance
- * Smothand non-slip surface at the entrance
- * If needed, a non-slip and not too steep ramp with railings next to the stairs
- * Railing sat both sides of ramp
- * Entry phone accessible for deaf users
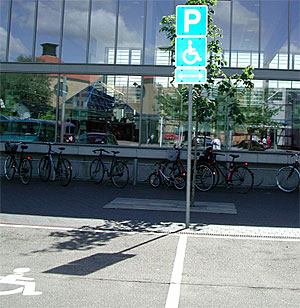
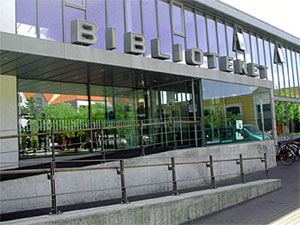
Getting into the library
- * Sufficientspace in front of the door to allow a wheelchair to turn around
- * Entrance door wide enough to allow a wheelchair to enter
- * Automatic door opener reachable by a person in a wheelchair
- * No doorsteps -for easy wheelchair access
- * Glass doors marked to warn visually impaired persons
- * Security checkpoints possible to pass through with a wheelchair/walker or other mobility aides
- * Stairs and steps marked with a contrasting color
- * Pictogram signs leading to elevators
- * Well lighted elevators with buttons and signs in Braille and synthetic speech
- * Elevator buttons reachable from a wheelchair
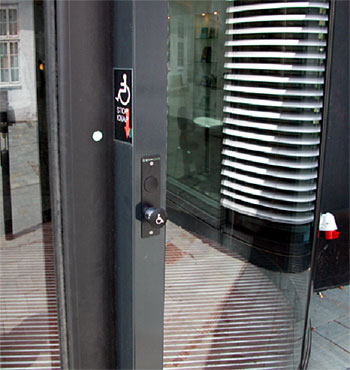
Access to materials and services
- * The physical space
- * Toilets
- * Circulation desk
- * Reference/information desk
- * Children's department
- * Department for persons with reading, hearing, and other disabilities
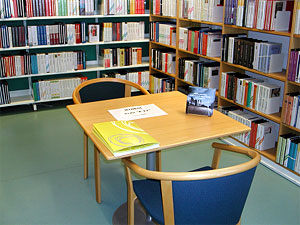
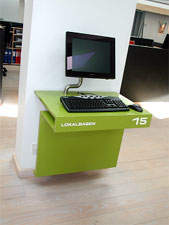
The physical space
- * Clear and easy-to-read signs with pictograms
- * Shelves reachable from a wheelchair
- * Reading and computer tables of varying heights throughout the library
- * Chairs with sturdy armrests
- * Unobstructed aisles between bookcases
- * Visible and audible firealarm
- * Staff trained to assist patrons in case of emergency
Toilets
- * Clear signs with pictogram indicating the location of the toilets
- * Door wide enough for a wheelchair to enter and sufficient space for a wheelchair to pull up next to the toilet seat
- * Toilet with handles and flushing lever reachable for persons in wheelchairs
- * Alarm button reachable for persons in a wheelchair
- * Washbasin, mirror at the appropriate height
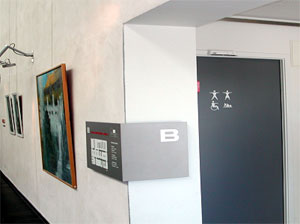
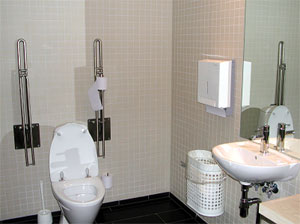
Circulation desk
- * Adjustable desk
- * Induction loop system for hearing impaired persons
- * Chairs for elderly and disabled customers
- * Accessible self-service circulation stations
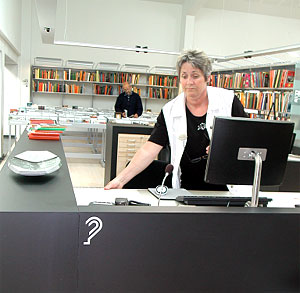
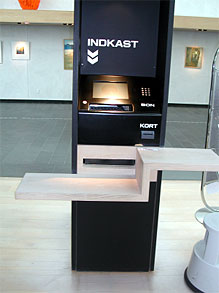
Reference/information desk
- * Adjustable desk
- * Organized "queue system"in the waiting area
- * Chairs suitable for elderly and disabled patrons
- * Induction loop system for hearing impaired persons
Children's department
- * Clear signs with pictograms leading to children's department
- * A colored (yellow for visibility) tactile line leading to the children's department
- * Unobstructed ailes between shelves
- * Availibility of talking books and other special media
- * Computers accessible for children with disabilities
- * Shelves and picture book containers accessible from a wheelchair
