Design Recommendations
Explanatory note
- Design recommendations are divided into major subject headings (titles). There are altogether 32 subject headings.
- The reference table at the top of each page indicates the disability group in the left-hand column and application (general, urban or rural) of the subject to various components of the built environment (e.g., external environment, public building, housing, public transport).
- All measurements in the reference figures are in millimetres.
- The measurements indicated are for reference and should not be viewed as absolute standards.
- Crosses in the reference table indicate relevance to a particular disability group by application and component of the built environment.
General: Indicates a basic component of the built environment such as a toilet or window; it is relevant for both rural and urban application.
Urban: Relevant for large towns and cities. This is divided into the following four sub-categories:
- External environment: includes public places such as parks, gardens, malls, zoos, road systems, pedestrian networks and parking facilities.
- Public buildings: buildings which are used by the general public, including government as well as privately owned buildings (e.g., business offices, shops, restaurants).
- Housing: residential quarters: private homes, publicly- or privately-owned apartment buildings.
- Public transport: transport facilities and means of transport which are used by the general public. These include land, air and water transport systems.
Informationtechnology: Use of modern information technologies, e.g., telephone or telecommunications devices for deaf people (TTD).
Rural: Relevant for villages and rural areas, including small towns.
Safety: Concerns safety measures, e.g., positioning of cooking hob and use of non-slip materials for stair nosings.
SUBJECT HEADING
| Category | Subject Heading (Title) | Symbol Number |
| Dimensional Considerations | Space allowance | 0 |
| Circulation | Parking Space | 1.1 |
| Pathways and Corridors | 1.2 | |
| Ground and Floor Surfaces | 1.3 | |
| Kerb Ramps | 1.4 | |
| Tactile Surfaces / Guiding Blocks | 1.5 | |
| Protruding Objects | 1.6 | |
| Handrails / Grab Bars | 1.7 | |
| Steps and Stairs | 1.8 | |
| Ramps | 1.9 | |
| Lifts | 1.10 | |
| Doorways | 1.11 | |
| Public Amenities | WC | 2.1 |
| Wheelchair Seating | 2.2 | |
| Parks, Zoos and Other Places of Recreation | 2.3 | |
| Signs | 2.4 | |
| Transport | Bus Stops | 3.1 |
| Bus Interior | 3.2 | |
| Railway Stations | 3.3 | |
| Railway Cars | 3.4 | |
| Transport | 3.5 | |
| Residential | Windows | 4.1 |
| Bedrooms | 4.2 | |
| Showers | 4.3 | |
| Basins | 4.4 | |
| Kitchens | 4.5 | |
| Storage Space | 4.6 | |
| Tables | 4.7 | |
| Communications and Services | Communication Systems | 5.1 |
| Alarm Systems | 5.2 | |
| Switches and Outlets | 5.3 | |
| Lighting | 5.4 |
Title: Space Allowance |
0 |
| Application | General | Urban Application | Information Technology | Rural Application | Safety | |||
| External Environment | Public Building | Housing | Public Transport | |||||
| Physical | X | . | . | . | . | . | . | . |
| Visual | . | . | . | . | . | . | . | . |
| Hearing | . | . | . | . | . | . | . | . |
| Intellectual | . | . | . | . | . | . | . | . |
Recommendation:
- Adequate space for persons using mobility devices
- Adequate space should be allocated for persons using mobility devices, e.g. wheelchairs, crutches and walkers, as well as those walking with the assistance of other persons (Fig. 0-1, 0-2 and 0-3)
- The range of reach (forward and side; with or without obstruction) of a person in a wheelchair should be taken into consideration (Fig. 0-4, 0-5, 0-6 and 0-7)
- Attention should be given to dimensions of wheelchairs used locally.
Reference figure:
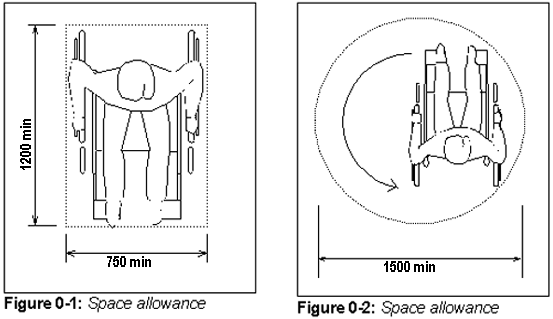
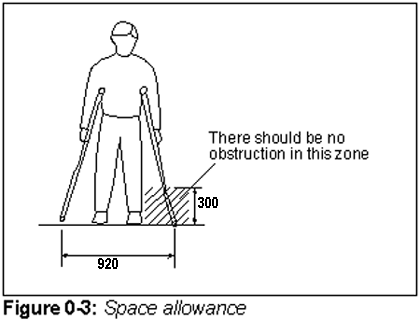
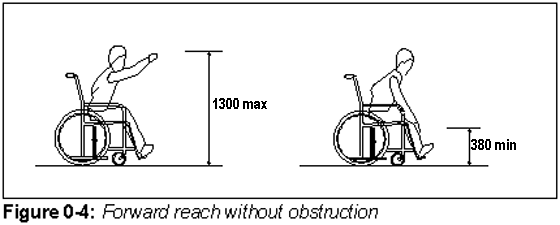
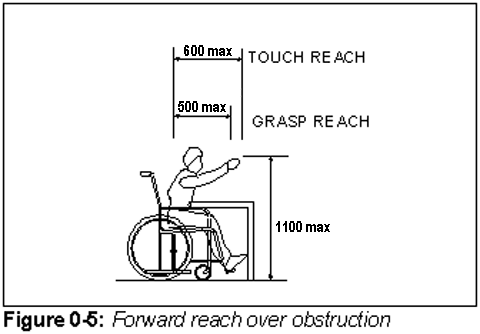
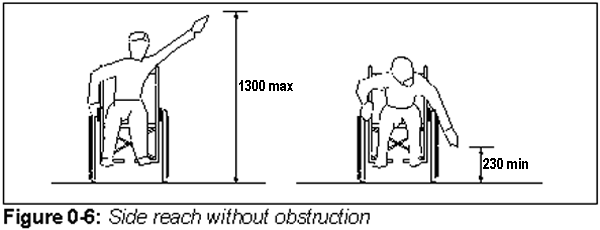
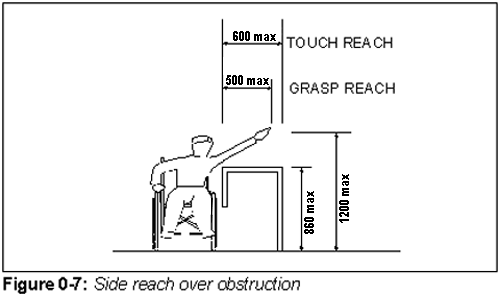
Circulation (1.1 - 1.11)
Public Amenities (2.1 - 2.4)
Transport (3.1 - 3.5)
Residential (4.1 - 4.7)
Communications and Services (5.1 - 5.4)
ANNEX II: DESIGN RECOMMENDATIONS REFERENCES
- Appendix B: Americans with Disabilities Act: Accessible guidelines, ADA Handbook, United States of America.
- California Accessibility Regulations, Office of the State Architect, California, United States of America, 1989.
- Barrier-Free Design: A National Standard of Canada, Canadian Standards Association, 1990.
- Yokohama City Guidelines for Improving Barrier-Free Access in the Urban Environment, The City of Yokohama, Japan, 1992.
- Access for disabled people: Approved Document M: The Building Regulations 1985, Department of the Environment and the Welsh Office, United Kingdom, 1987.
- European Manual for an Accessible Built Environment, The Central Coordinating Committee for the Promotion of Accessibility, The Netherlands, 1990.
- Australian Standard 1428.7-1988: Design for Access and Mobility, Part 1: General Requirements for Access - Buildings, Standards Association of Australia, 1988.
- Code on Barrier Free Accessibility in Buildings, 1990, Singapore Public Works Department, Building Control Division, Singapore.
- Malaysian Standard: Code of Practice for Access for Disabled People to Public Buildings (MS1184:1991, UDC721.05L:36 2.4), Standards and Industrial, Research Institute of Malaysia, Selangor Darul Ehsan, Malaysia, 1991.
- Draft Malaysian Standard Code of Practice for Access for Disabled People Outside Buildings, Standards and Industrial Research Institute of Malaysia, Selangor Darul Ehsan, Malaysia.
- Common Activity Spaces, Volume 4, Designing for Disabled People, Health Building Note 40, Department of Health, Welsh Office, HMSO Publication Centre, United Kingdom, 1989.
- Potential of Information Technology for Solving Housing Problems of Aged People: International Workshop, Satoshi Kose, Building Research Institute, Ibaraki, Japan, 1994.
Go back to the Contents
ECONOMIC AND SOCIAL COMMISSION FOR ASIA AND THE PACIFIC
Promotion of Non-Handicapping Physical Environments for Disabled Persons: Guidelines
- ANNEX 2 -
UNITED NATIONS
New York, 1995
