Public Amenities
Dimensional Considerations (0)
Circulation (1.1 - 1.11)
Transport (3.1 - 3.5)
Residential (4.1 - 4.7)
Communications and Services (5.1 - 5.4)
Title: WC |
2.1 |
| Application | General | Urban Application | Information Technology | Rural Application | Safety | |||
| External Environment | Public Building | Housing | Public Transport | |||||
| Physical | X | . | . | . | . | . | . | . |
| Visual | . | . | . | . | . | . | . | . |
| Hearing | . | . | . | . | . | . | . | . |
| Intellectual | . | . | . | . | . | . | . | . |
Recommendation:
- Accessible public toilets should have the universally accepted symbol for wheelchair access displayed outside.
- WC or toilet compartments should have enough floor space for wheelchair users to enter and exit.
- The toilet bowl should be of a type (e.g. wall-hung) and in such a position as to permit easy approach by wheelchair users.
- The seat of the toilet bowl should be at the correct height for wheelchair users.
- WC compartments should have support rails at a position and height suitable for wheelchair users and other persons with physical disabilities. Upward-folding support bars are recommended to allow lateral transfer from a wheelchair.
- A toilet paper dispenser should be so installed as to be easily used by a person with physical impairments sitting on the toilet.
- Fittings, such as soap dispenser, electric hand dryer and mirror, should be low enough for a wheelchair user to use comfortably.
- The wash basin should be at a height that is easily accessible for wheelchair users.
- Lever-type taps should be installed to wash basins.
- Floor finishes should be of non-slip material.
- Doors should be either of the sliding or outward-opening type.
- Locks to toilet doors or cubicles should be a type that can be opened from outside in case of emergency.
Reference figure:
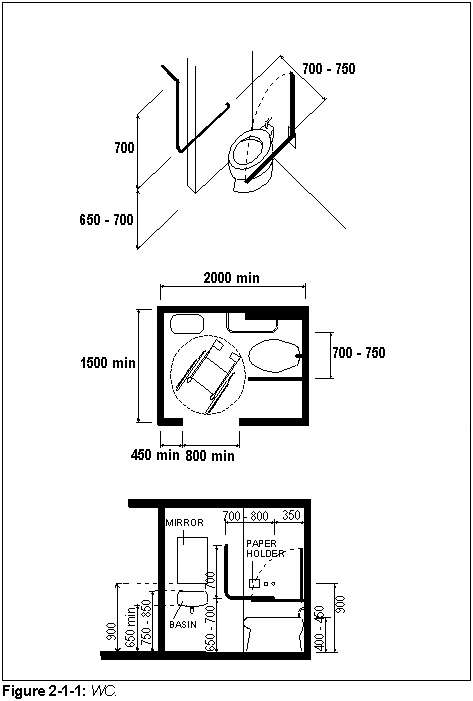
Title: Wheelchair Seating |
2.2 |
| Application | General | Urban Application | Information Technology | Rural Application | Safety | |||
| External Environment | Public Building | Housing | Public Transport | |||||
| Physical | X | . | X | . | . | . | . | . |
| Visual | . | . | . | . | . | . | . | . |
| Hearing | . | . | . | . | . | . | . | . |
| Intellectual | . | . | . | . | . | . | . | . |
Recommendation:
- Applies to wheelchair spaces in auditoria, assembly halls, theatres and similar facilities.
- Accessible seating space should be provided in a variety of locations to give persons with physical disabilities a choice of admission prices.
Reference figure:
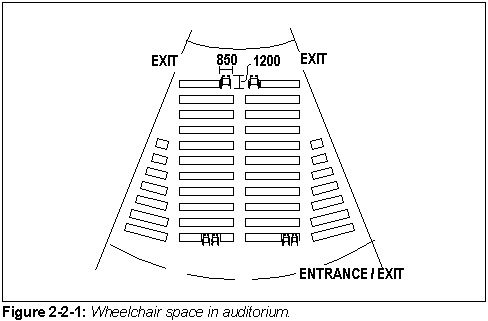
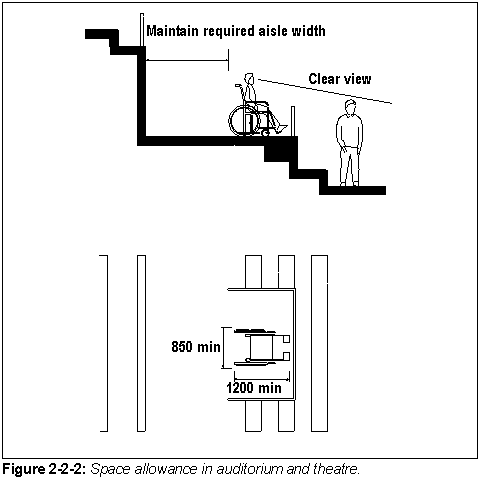
Title: Parks, Zoos and Other Places of Recreation |
2.3 |
| Application | General | Urban Application | Information Technology | Rural Application | Safety | |||
| External Environment | Public Building | Housing | Public Transport | |||||
| Physical | . | X | . | . | . | . | X | X |
| Visual | . | X | . | . | . | . | X | . |
| Hearing | . | X | . | . | . | . | X | . |
| Intellectual | . | X | . | . | . | . | X | . |
Recommendation:
- There should be no difference in level around an approach to park and/or park roads. If a level difference is unavoidable, a ramp or a staircase plus a ramp is needed.
A level landing should be provided before and after the change in level.- - For ramp, see the guidelines for "Ramps".
- - For stairs, see the guidelines for "Steps and Stairs".
- Paved surfaces should be made of a non-slip material.
- At locations where there is a difference in level, such as stairs, the surface material should be changed using a colour contrast scheme and guiding blocks.
- Approaches and pathways should be wide enough for wheelchair users (min. 900 mm. with regular passing places 1800 mm. wide).
- Drainage ditches should not be constructed in park road areas. If a drainage ditch has to be constructed, a ditch cover should be provided.
- Slots in ditch/drain covers must be narrow enough so as not to risk crutches or the tyres of wheelchairs being stuck.
- An information board with information about the facility should be provided. The board should be designed to be easily legible by using sufficiently large text size, distinct contrast and illumination. The information should also be in Braille.
- Benches, dustbins and drinking fountains should be installed with adequate space around them for wheelchair users to manoeuvre.
- Benches should be installed along the side of park roads.
- Guiding blocks should be provided for persons with a visual impairment.
- Handrails should be provided in places of recreation, where necessary (see the guidelines for "Handrails").
- WCs should be provided in places of recreation (see the guidelines for "WC").
- For parking in places of recreation, see the guidelines for "Parking Space".
Reference figure:
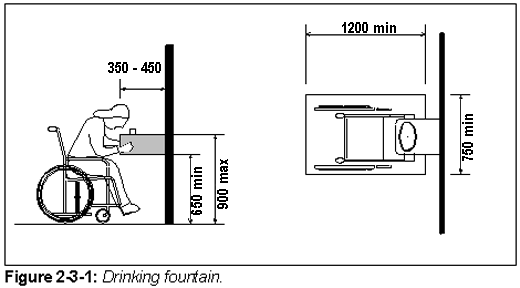
Title: Signs |
2.4 |
| Application | General | Urban Application | Information Technology | Rural Application | Safety | |||
| External Environment | Public Building | Housing | Public Transport | |||||
| Physical | X | . | . | . | . | . | . | . |
| Visual | X | . | . | . | . | . | . | . |
| Hearing | X | . | . | . | . | . | . | . |
| Intellectual | X | . | . | . | . | . | . | . |
Recommendation:
- Signs should be in contrasting colours and preferably be embossed in distinct relief to allow visually impaired persons to obtain the information they contain by touching them.
- Simple symbols and contrasting colours which are universally recognized should be used, e.g. green for safety or go, yellow or amber for risk or caution, and red for danger.
- Use a clear system of signs throughout a building. Signs should be at the same height and of the same style at each change in direction.
- The height of signs should comply with the guidelines for "Protruding Objects".
Reference figure:
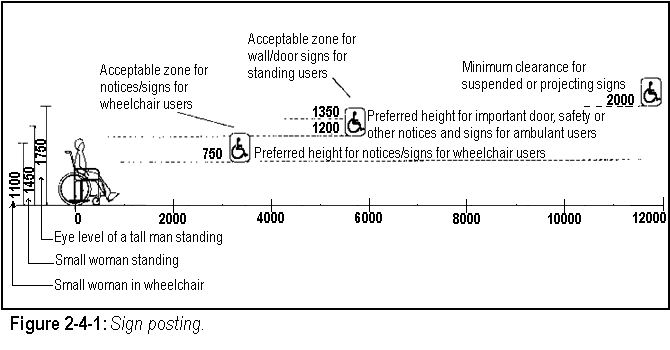
Go back to the Contents
ECONOMIC AND SOCIAL COMMISSION FOR ASIA AND THE PACIFIC
Promotion of Non-Handicapping Physical Environments for Disabled Persons: Guidelines
- ANNEX 2(2) -
UNITED NATIONS
New York, 1995
