Residential
Dimensional Considerations (0)
Circulation (1.1 - 1.11)
Public Amenities (2.1 - 2.4)
Transport (3.1 - 3.5)
Communications and Services (5.1 - 5.4)
Title: Windows |
4.1 |
| Application | General | Urban Application | Information Technology | Rural Application | Safety | |||
| External Environment | Public Building | Housing | Public Transport | |||||
| Physical | . | . | X | X | . | . | X | . |
| Visual | . | . | . | . | . | . | . | . |
| Hearing | . | . | . | . | . | . | . | . |
| Intellectual | . | . | . | . | . | . | . | . |
Recommendation:
- A window should have handles/controls at a height that permits use from wheelchairs.
- A window should have an unobstructed viewing zone for wheelchair users.
- Curtain or venetian blind controls/ropes should be accessible for wheelchair users.
Reference figure:
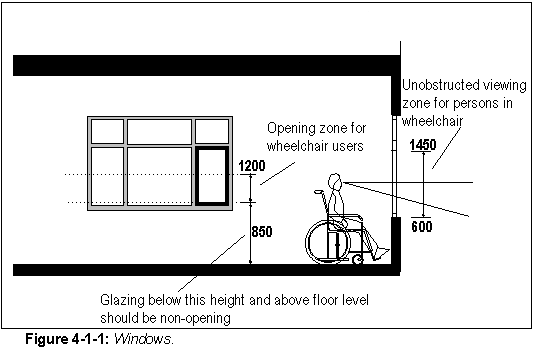
Title: Bedrooms |
4.2 |
| Application | General | Urban Application | Information Technology | Rural Application | Safety | |||
| External Environment | Public Building | Housing | Public Transport | |||||
| Physical | . | . | X | X | . | . | X | . |
| Visual | . | . | . | . | . | . | . | . |
| Hearing | . | . | X | X | . | . | . | . |
| Intellectual | . | . | . | . | . | . | . | . |
Recommendation:
- The space around the bed should be adequate for access by wheelchair users.
- The space around the bed should be large enough for transfer by a wheelchair user, or for a helper to assist in the transfer.
- The bed should be at a height from the ground that permits wheelchair users to transfer easily.
- There should be a bed-side table at a suitable height and position that permits a person lying on the bed to reach it easily.
Reference figure:
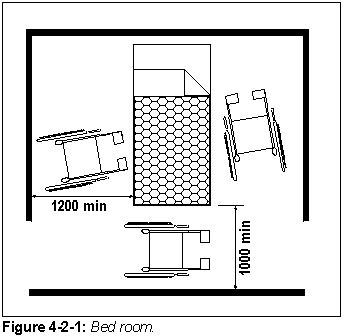
Title: Showers |
4.3 |
| Application | General | Urban Application | Information Technology | Rural Application | Safety | |||
| External Environment | Public Building | Housing | Public Transport | |||||
| Physical | . | . | X | X | . | . | X | . |
| Visual | . | . | . | . | . | . | . | . |
| Hearing | . | . | . | . | . | . | . | . |
| Intellectual | . | . | . | . | . | . | . | . |
Recommendation:
- Shower cubicles should have seats whose width and height facilitate easy transfer by wheelchair users.
- Shower cubicles should have grab rails at a height and position that allow for easy gripping by wheelchair users.
- Shower cubicles should have call buttons or other signal devices at a height and position easily reached in an emergency.
- Sufficient space should be provided beside shower cubicles for transfer by wheelchair users.
- Shower doors, locks or catches should be of a type that can be opened from the outside in an emergency.
- Shower doors should preferably be of a sliding or outward opening type.
- These recommendations are relevant for communal bathing facilities for low-income households.
Reference figure:
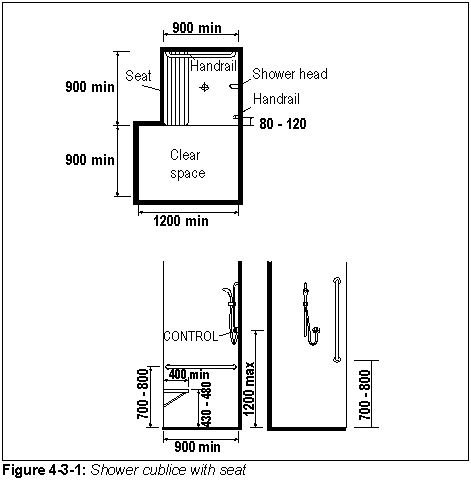
Title: Basins |
4.4 |
| Application | General | Urban Application | Information Technology | Rural Application | Safety | |||
| External Environment | Public Building | Housing | Public Transport | |||||
| Physical | X | . | . | . | . | . | . | . |
| Visual | . | . | . | . | . | . | . | . |
| Hearing | . | . | . | . | . | . | . | . |
| Intellectual | . | . | . | . | . | . | . | . |
Recommendation:
- The basin should be installed at a height and position for convenient access by wheelchair users.
- The basin should have appropriate knee clearance and foot clearance space for wheelchair users.
- Sufficient clear space for wheelchair users should be provided in front of the basin.
- The mirror should be so installed as to permit its use by wheelchair users.
Reference figure:
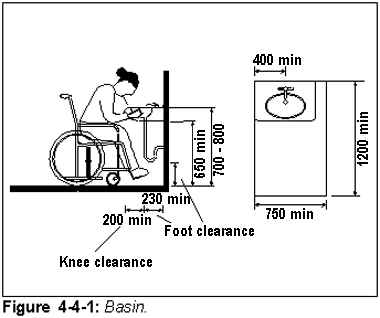
Title: Kitchens |
4.5 |
| Application | General | Urban Application | Information Technology | Rural Application | Safety | |||
| External Environment | Public Building | Housing | Public Transport | |||||
| Physical | . | . | X | X | . | . | X | . |
| Visual | . | . | . | . | . | . | . | . |
| Hearing | . | . | . | . | . | . | . | . |
| Intellectual | . | . | . | . | . | . | . | . |
Recommendation:
- Floor surfaces should be of a slip-resistant material.
- Worktops, sinks and cooking hobs should be at the same level and at a height suitable for wheelchair users.
- Adequate knee room should be provided beneath workshops and sink.
- Floor space should allow easy wheelchair movement between worktop, sink and cooking hob or stove.
- Tap preferably should be of the mixer type, with lever handles.
- Where cooking facilities have control taps or knobs, these should be at the front of the appliance and be easily and safely operated by people with diverse disabilities.
- Where appropriate, oven doors should hinge downwards.
- Where solid fuel stoves are used, the needs of people using wheelchairs or crutches and of blind people should be considered in designing for adequate operating space and safety.
Reference figure:
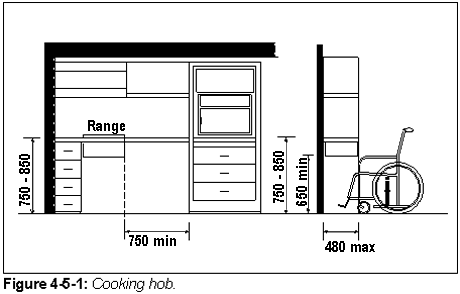
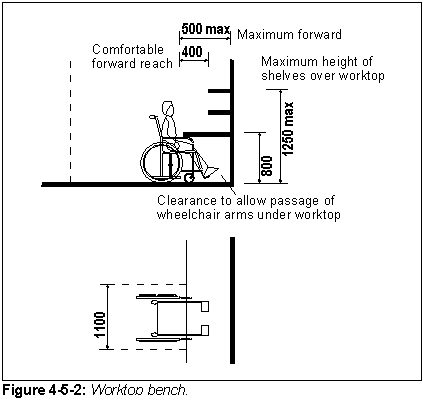
Title: Storage Space |
4.6 |
| Application | General | Urban Application | Information Technology | Rural Application | Safety | |||
| External Environment | Public Building | Housing | Public Transport | |||||
| Physical | . | . | X | X | . | . | X | . |
| Visual | . | . | . | . | . | . | . | . |
| Hearing | . | . | . | . | . | . | . | . |
| Intellectual | . | . | . | . | . | . | . | . |
Recommendation:
- Space for a wheelchair to be stored (folded or unfolded) should be provided near doors.
- Storage space of various kinds (shelves, wardrobe rails, cupboards and drawers) should be within appropriate height and depth range and be reachable by people in wheelchairs.
- A recessed plinth should be provided under storage units to accommodate the footrests of a wheelchair.
- Cupboard and drawer handles should be of a shape which may be easily grasped by a person with limited gripping or pulling strength.
- Lockable drawer handles should be provided for each occupant in residential institutions.
- A refrigerator should be at a suitable height and depth for easy reach by wheelchair users.
- Sufficient floor space should be provided for wheelchair users to manoeuvre around open doors of cupboards and refrigerators.
Reference figure:
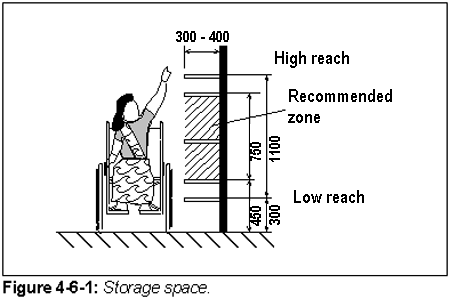
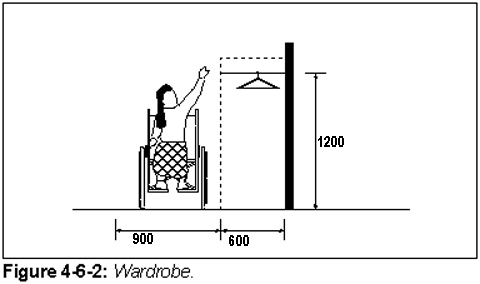
Title: Tables |
4.7 |
| Application | General | Urban Application | Information Technology | Rural Application | Safety | |||
| External Environment | Public Building | Housing | Public Transport | |||||
| Physical | . | X | X | X | . | . | X | . |
| Visual | . | . | . | . | . | . | . | . |
| Hearing | . | . | . | . | . | . | . | . |
| Intellectual | . | . | . | . | . | . | . | . |
Recommendation:
- A space should be provided for wheelchair users at tables.
- A space should be provided for wheelchair user access to and from tables.
Reference figure:
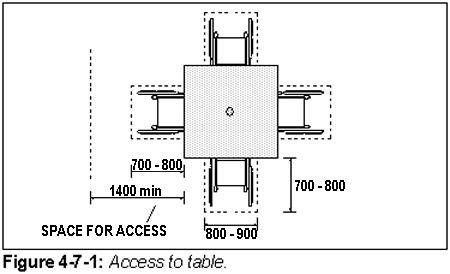
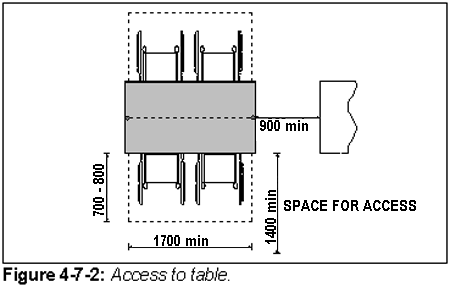
Go back to the Contents
ECONOMIC AND SOCIAL COMMISSION FOR ASIA AND THE PACIFIC
Promotion of Non-Handicapping Physical Environments for Disabled Persons: Guidelines
- ANNEX 2(4) -
UNITED NATIONS
New York, 1995
